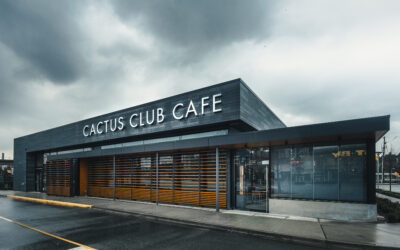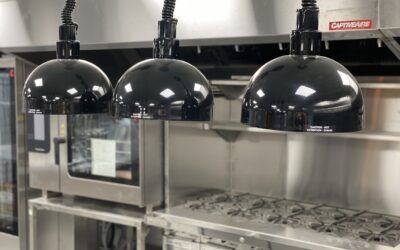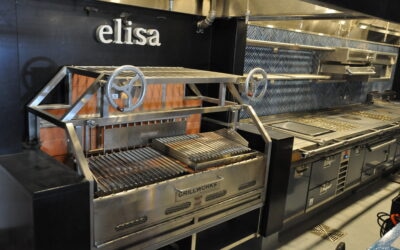The Arbutus Club
Balancing space constraints and chef's requirements for a functional and efficient outcome.Client Overview
The Arbutus Club stands as one of Canada’s most esteemed private clubs, renowned for its exceptional food & beverage services delivered to members and guests.
Since its establishment in 1965, the club has experienced numerous renovations and expansions, continually evolving to enhance its modern recreational complex.
Faced with the challenge of limited space to fulfill the Chef’s requirements, our project objectives were carefully defined to ensure efficiency without compromising other food service areas.
Project Goals
Space Optimization
Efficiently utilize limited space to meet the chef’s requirements without encroaching on other food service areas, leveraging existing plumbing setups.
Efficient Cleanliness
Design and install a kitchen that prioritizes hygiene with easy-to-clean surfaces and conceals service runs for a cleaner environment.
True Collaboration
Combine industry expertise with client needs through a collaborative design process, resulting in a highly functional kitchen with minimal impact on existing structures.
Solution & Approach
Our approach began with a comprehensive site review, taking into account the Chef’s specifications and assessing the existing conditions and limitations.
This initial phase led to the development of a schematic layout, fostering a dialogue on the advantages and disadvantages based on the current setup before progressing to the detailed design phase.
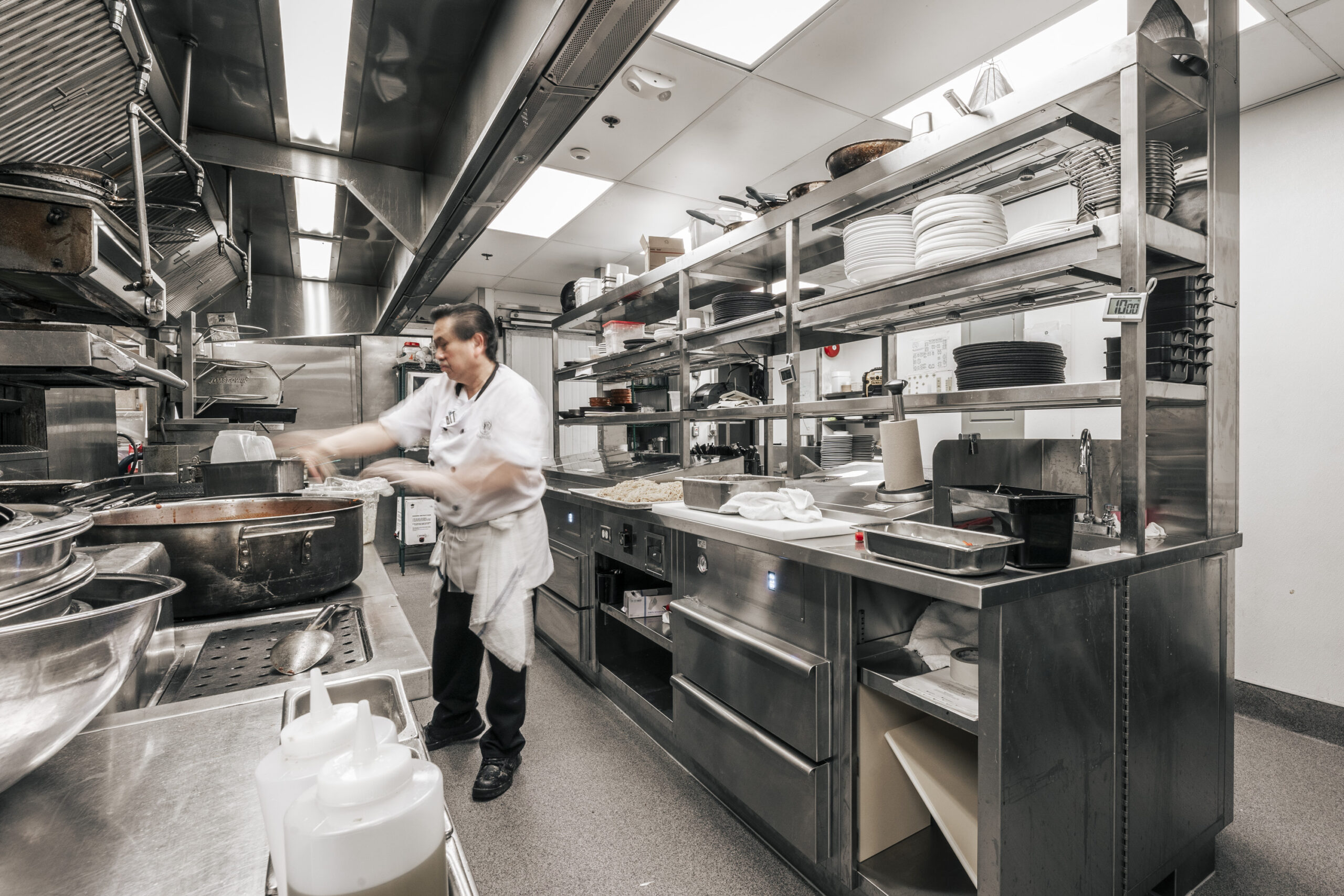
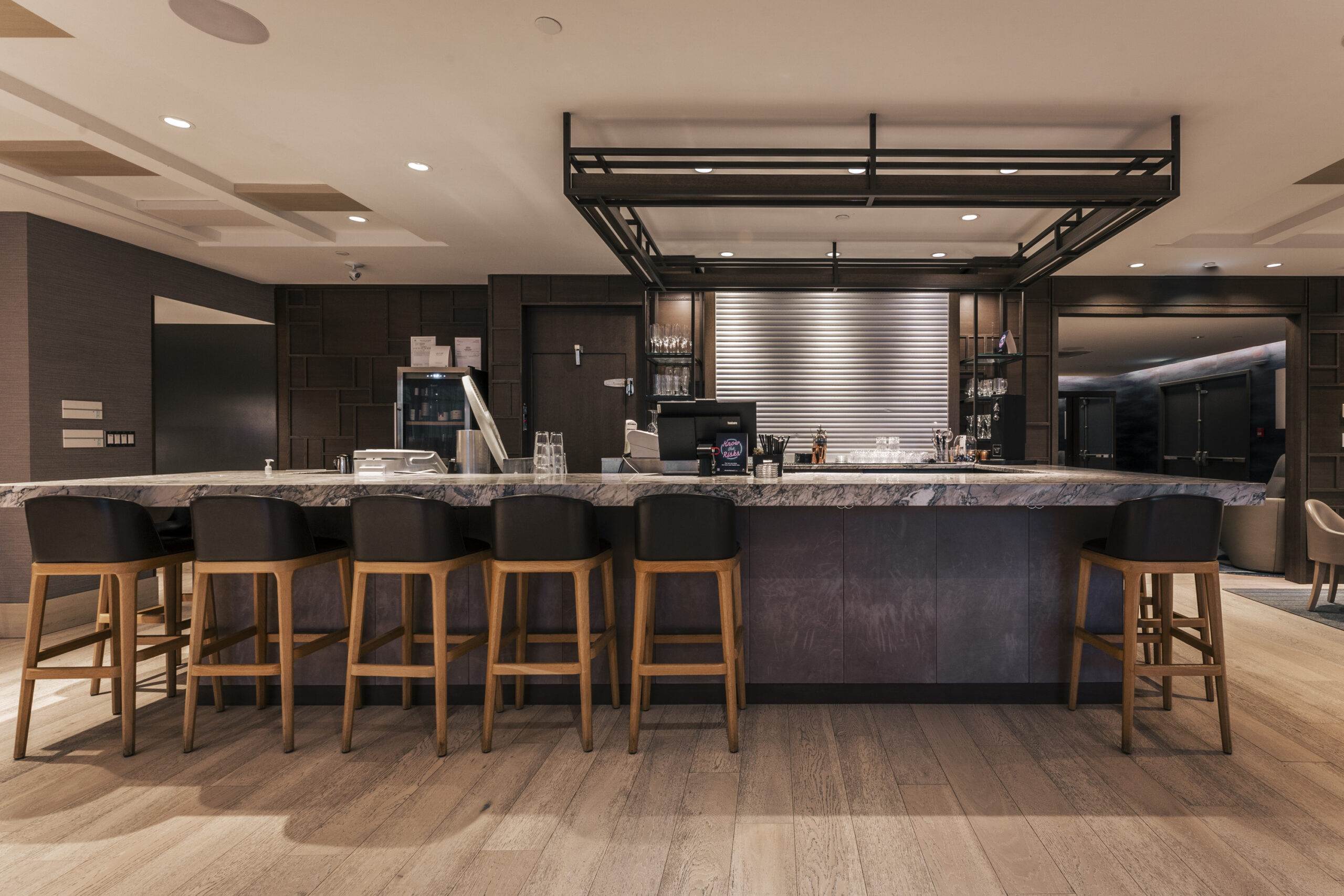
Design & Installation
The design and installation by Foundry Commercial Kitchens showcased a blend of expertise and the client’s needs, achieving notable improvements in the Arbutus Club’s kitchen.
Key accomplishments included creating comprehensive working drawings to enhance collaboration, decluttering and hygienically enhancing the plating station, and optimizing work surfaces for better accessibility and efficiency. The project also expanded refrigeration, integrated lighting for improved workspace visibility, streamlined cleaning through minimized work surface joints, and concealed utilities while ensuring maintenance accessibility.
Additionally, the team skillfully navigated existing plumbing constraints, ensuring a seamless adaptation to the kitchen’s infrastructure.
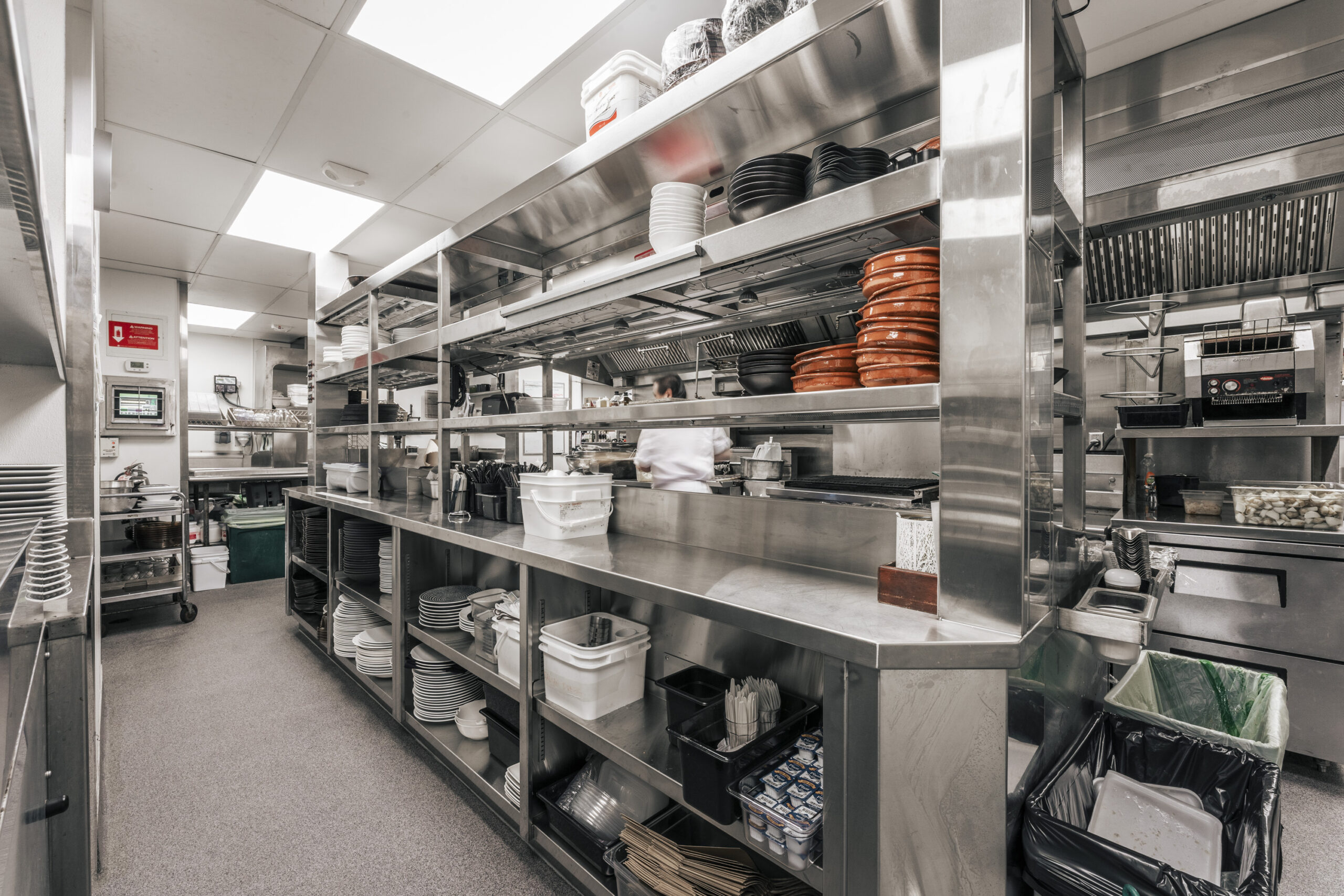
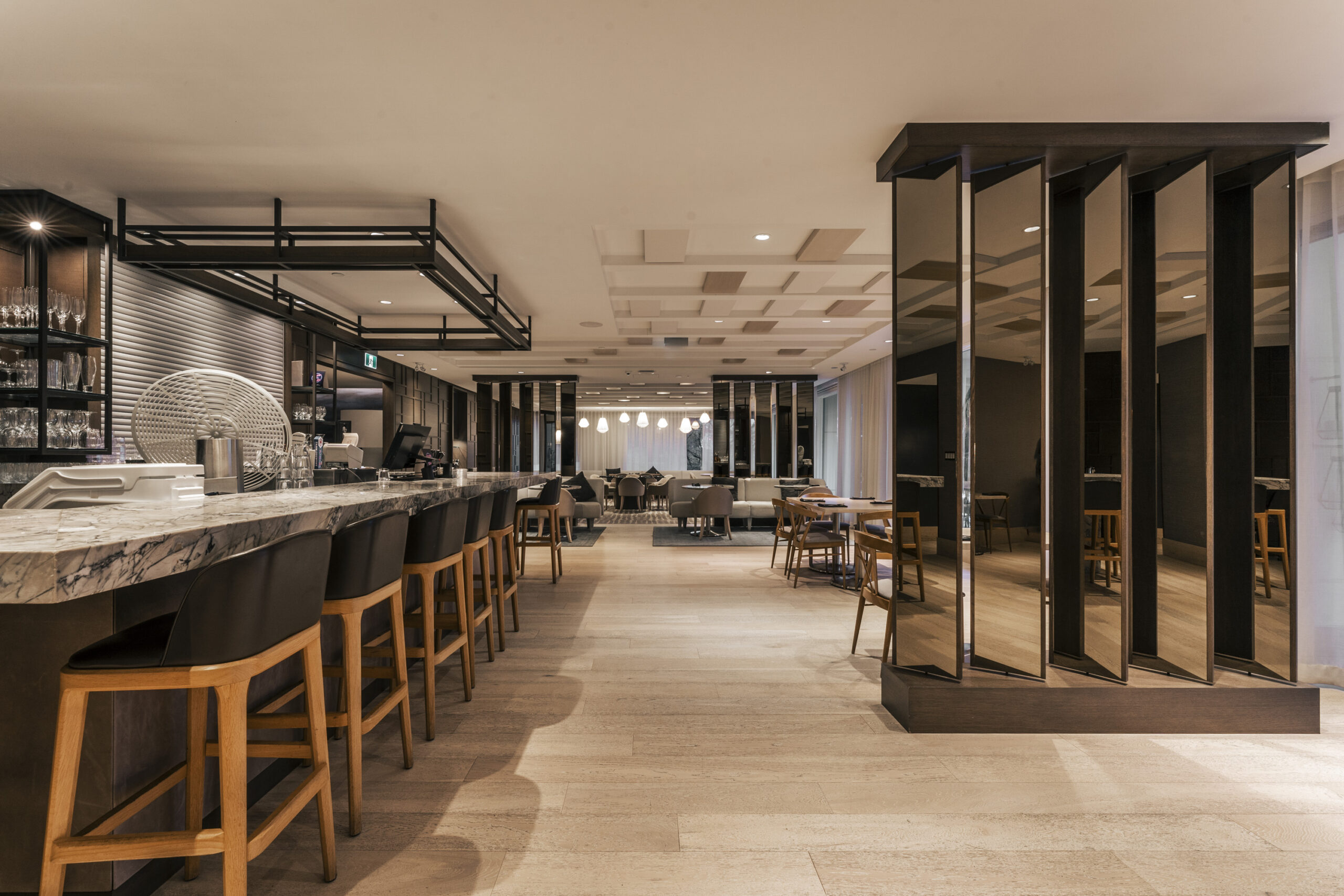
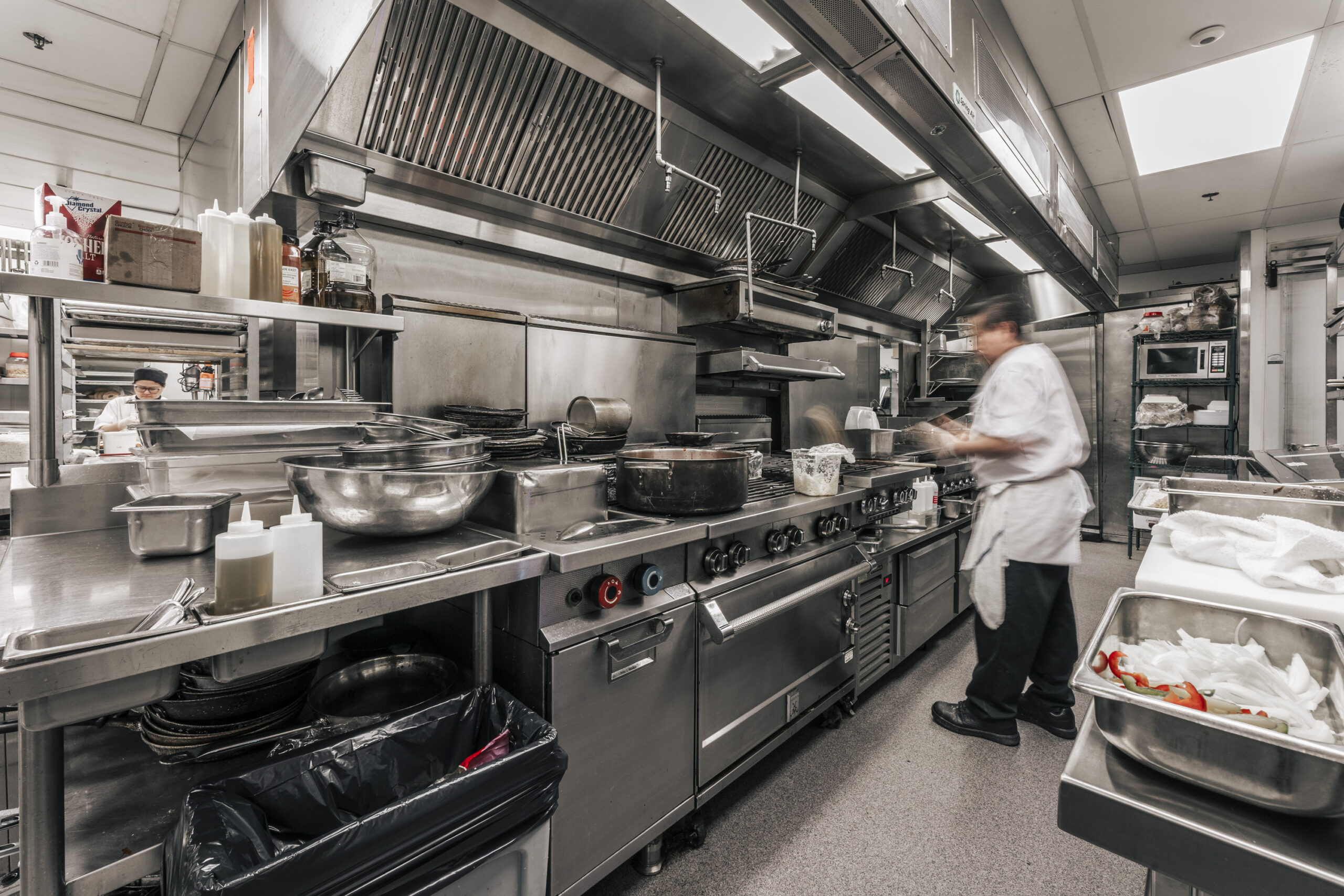
Client Testimonial
‘Saidi, it was a pleasure to work with you and your team right from the start. From Nick’s knowledge, Stanley’s attention to detail to you and your team. All I heard was amazing feedback from my team & managers about how good your crew was to work with during the installing process. I know the timeline from approval was tight to get it all done but you guys all dug in and just killed it really in four days.
I appreciate your work and time into this project. I will only pass on great positive comments to my friends and colleagues. I like to call the new line, The Cadillac so if you ever want to show anyone, you’re welcome to bring them by.’
Michael Couzelis, Executive Chef CCC, The Arbutus Club.
Project Outcomes
Optimized Layout
Improved efficiency and aesthetics with a streamlined kitchen design and enhanced equipment placement.
Space Efficiency
Utilized existing plumbing and concealed utilities for minimal structural impact.
Peak Collaboration
Achieved swift execution and high satisfaction through coordinated teamwork and planning.
How can we help?
Your kitchen is one-of-a-kind, but it’s likely the challenges you’re facing are not. Take a moment to tell us about your equipment, design or stainless needs. We are here to help.

More Projects
Cactus Club Coquitlam Centre
Cactus Club Cafe - Coquitlam CentreCactus Club Cafe offers casual fine dining with a focus on globally inspired dishes and beverages, quality ingredients and great service. Foundry executed a full Stainless and Equipment package on this project. The kitchen is...
Sparkling Hill Resort
Sparkling Hill - Gerni's FarmhouseGerni's Farmhouse is a 16th century chalet that was disassembled in Austria, brought to Canada, and reassembled on a new frame at Sparkling Hill Resort in Vernon, BC, offering spectacular views of Okanagan LakeFoundry executed a full...
Elisa Steakhouse
Elisa SteakhouseA lively and stunning steakhouse In Vancouver’s yaletown. Foundry executed commercial kitchen package, including foodservice equipment, custom stainless fabrication, ventilation and installation.[dmg_masonry_gallery...

