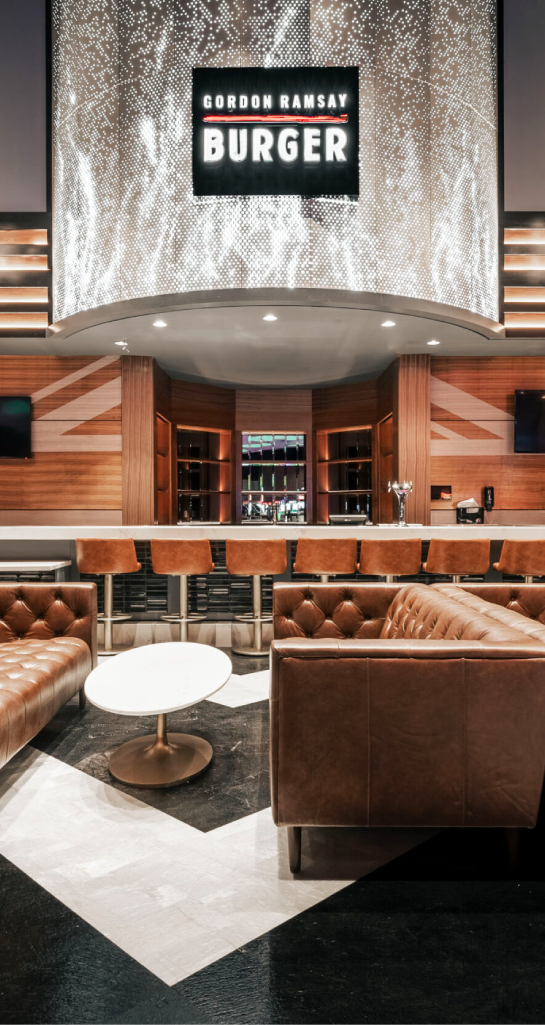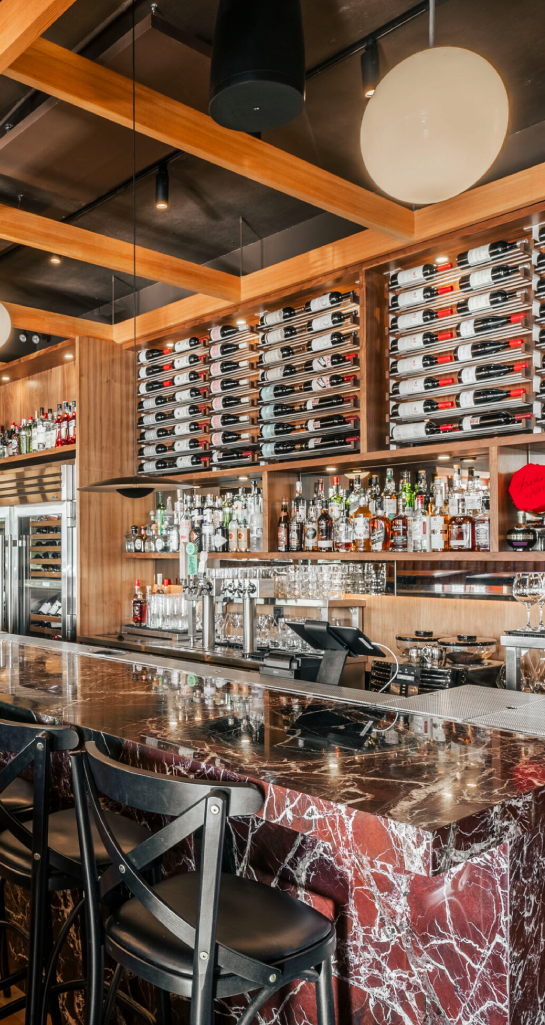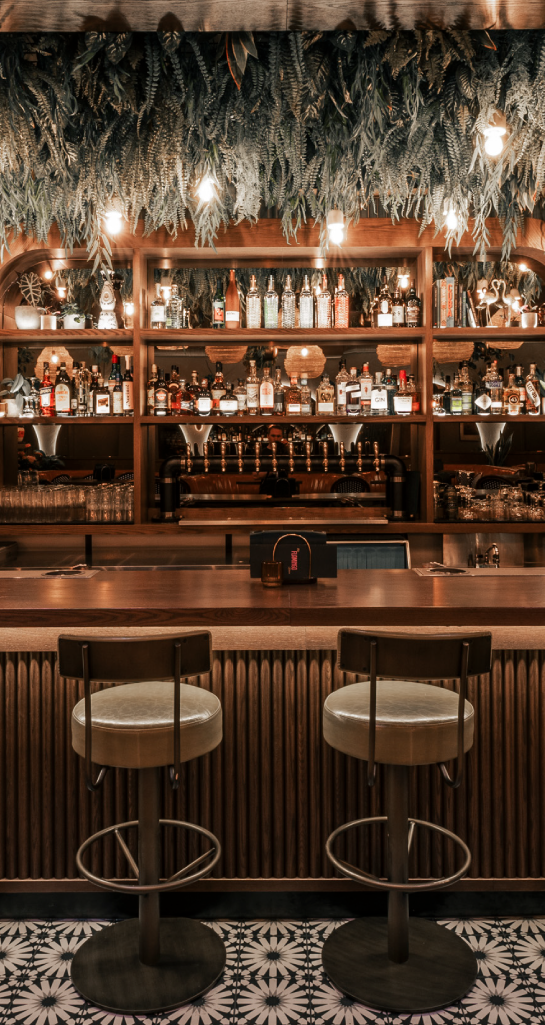KING TAPS
LONSDALE QUAY
King Taps Lonsdale Quay brings a vibrant two-level dining experience to North Vancouver’s waterfront, featuring expansive indoor-outdoor bar and patio spaces anchored by a premium commercial kitchen design.















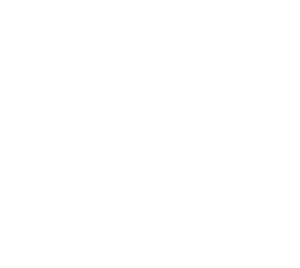
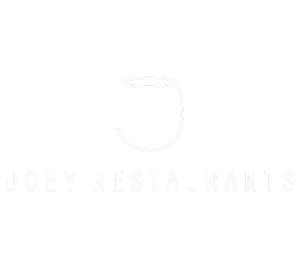
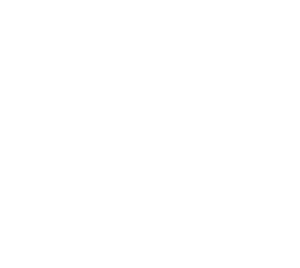
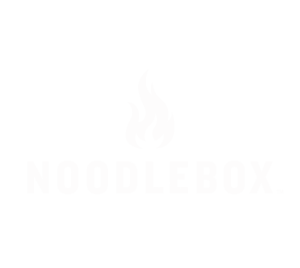
KING TAPS LONSDALE QUAY
Project Overview
King Taps Lonsdale Quay set out to create a landmark dining destination on North Vancouver’s waterfront. Designed across two expansive levels, the restaurant features seamless indoor-outdoor transitions, multiple bar areas, and vibrant patio spaces — all requiring a commercial kitchen solution that could keep pace with high-volume service while maintaining the brand’s commitment to quality and efficiency.
Our team collaborated closely with the King Taps leadership, architects, and contractors from the earliest planning stages. We engineered a comprehensive kitchen system to support multiple service zones, enabling fast, consistent food preparation for both the main dining areas and the patio bars.
Every piece of equipment was carefully selected and positioned to maximize workflow, minimize bottlenecks, and ensure the kitchen could scale with peak customer volumes.
The waterfront location also introduced unique logistical challenges, from space constraints to ventilation considerations. Our solutions addressed these complexities with custom fabrication, strategic utility placement, and durable materials suited to the coastal environment.
The result is a high-performance kitchen that delivers behind-the-scenes excellence, supporting King Taps’ lively atmosphere and diverse menu with speed, precision, and reliability.
GALLERY

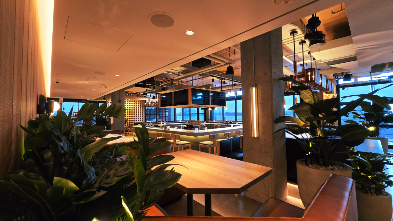
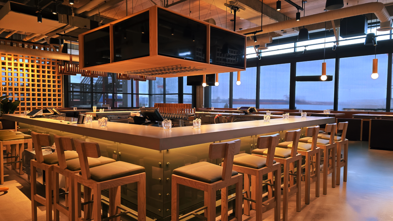
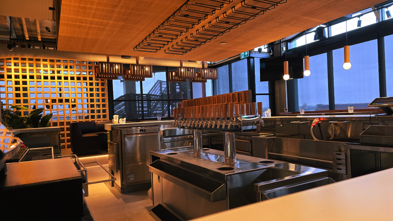
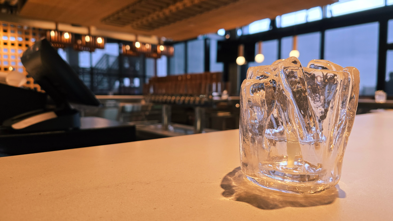
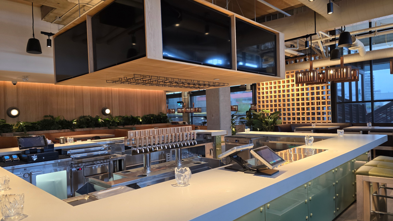
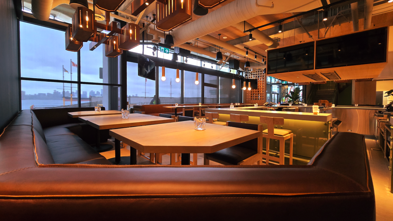
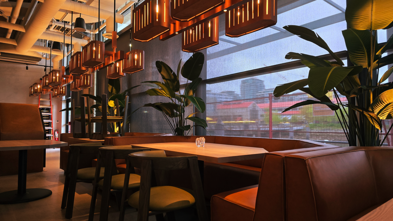
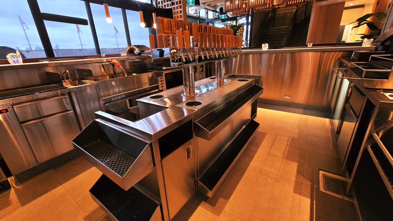
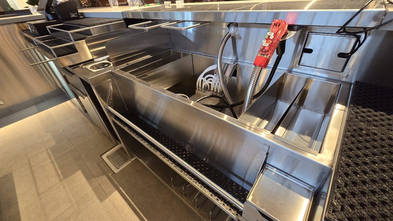
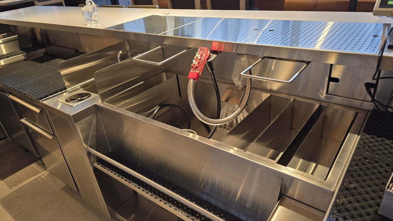
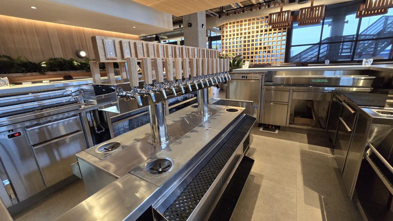


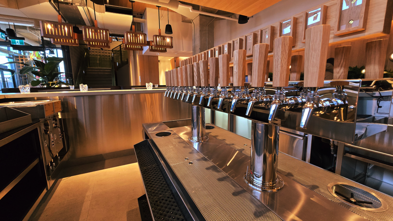
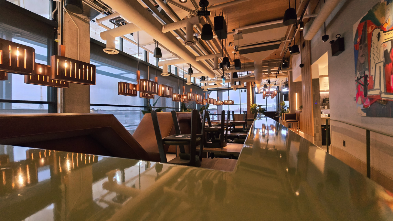
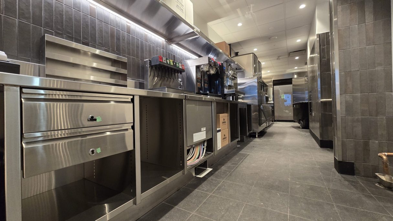
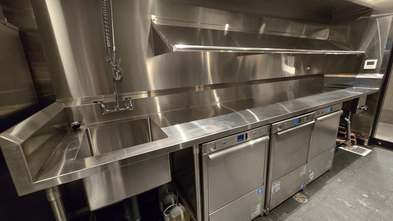
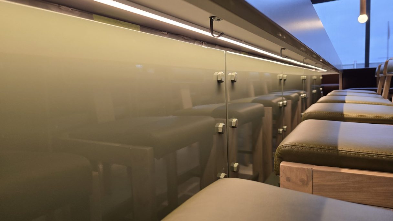
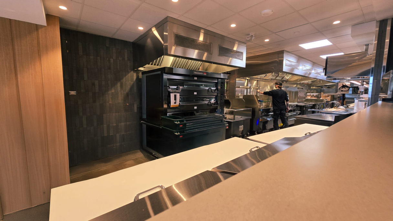

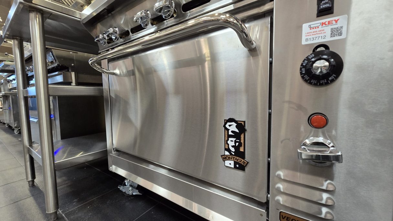
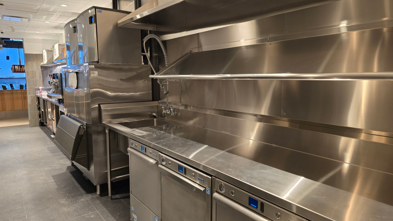
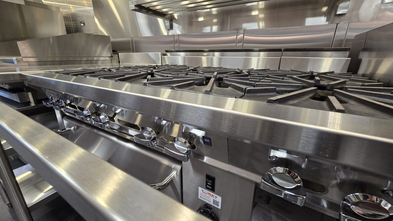
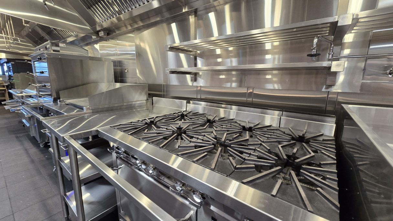
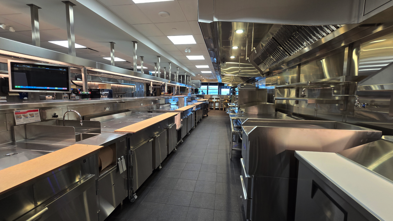
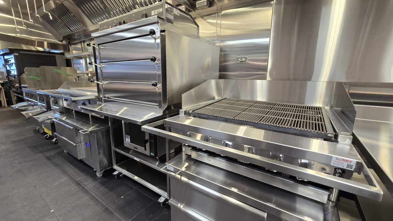
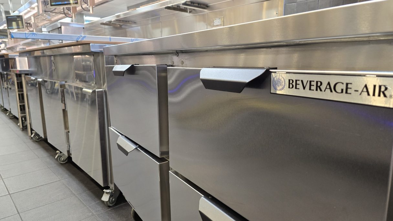
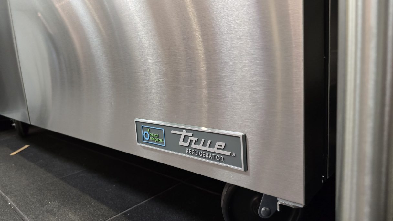
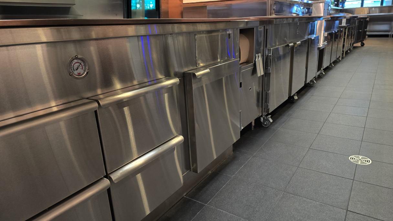
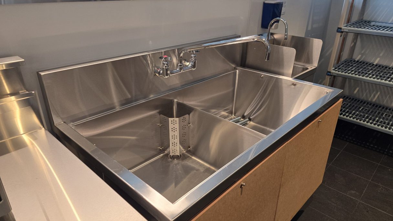
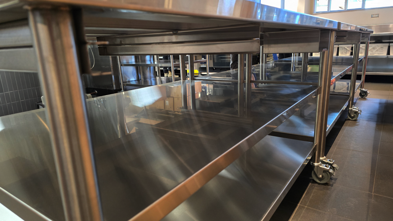
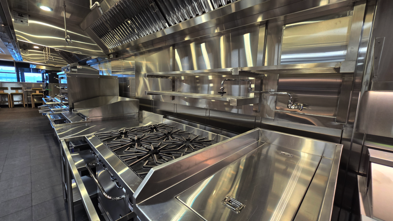
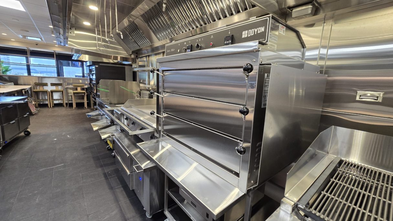
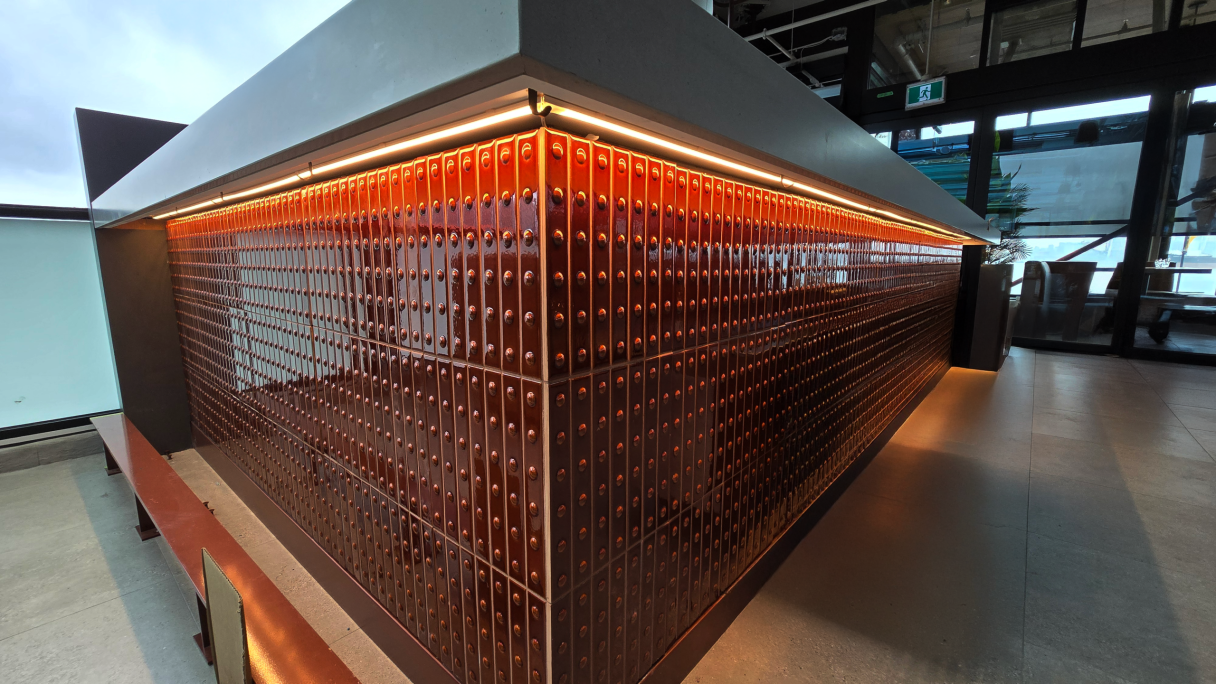
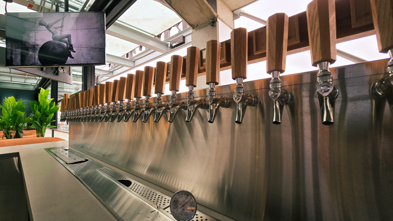
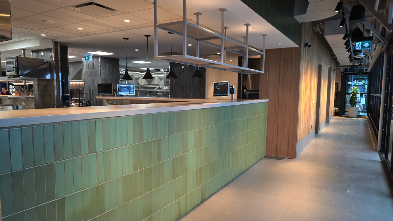
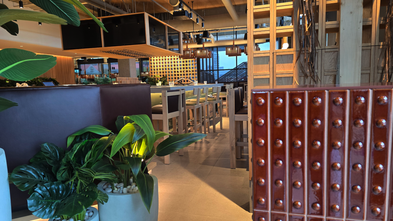
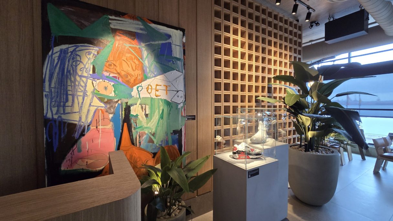
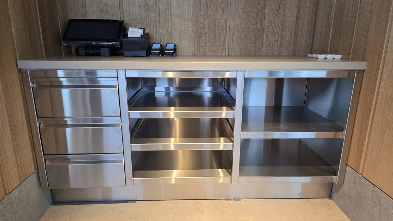
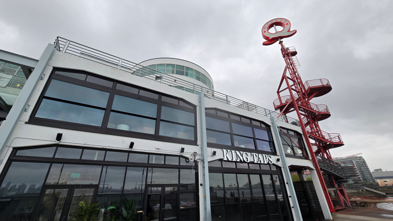
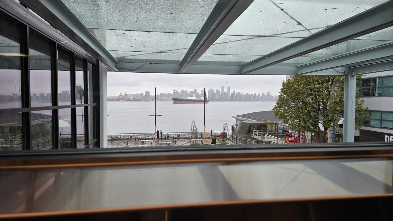
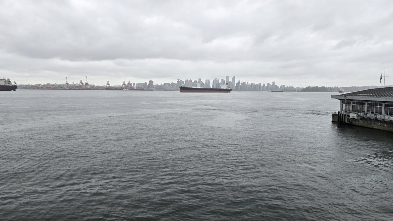
PROJECT GOALS
Design a High-Capacity Kitchen
Design a high-capacity kitchen system to efficiently support two levels of dining, multiple bars, and large patio spaces.
Maximize Workflow
Maximize workflow and speed of service through optimized equipment layout and strategic zoning for peak operational efficiency.
Brand Aesthetic
Integrate durable, coastal-appropriate materials and infrastructure solutions to withstand the unique waterfront environment and heavy daily use, while adhering to their brand aesthetic.

PROJECT OUTCOMES
Custom Installations
Seamless, high-volume kitchen operations that enable King Taps to deliver fast, consistent service across all dining areas, even during peak hours.
Design Execution
Optimized kitchen flow and reduced bottlenecks, improving team coordination and enhancing the overall guest experience.
Reliability
Resilient, high-performance kitchen installation designed to thrive in the waterfront setting, ensuring long-term reliability and ease of maintenance.
Solution & Approach
The challenge was to meld the operational needs of a high-functioning restaurant & bar, with the aesthetic of an inviting, art-filled space.
We took a comprehensive & collaborative approach, working to create a kitchen system tailored to King Taps’ dynamic two-level concept. Our focus was on delivering a solution that could support high service volumes, multiple menus, and seamless indoor-outdoor operations.
Design & Installation
We collaborated closely with King Taps’ project team to design a kitchen system that balanced high-volume performance with flexibility across multiple service zones.
Every decision — from equipment selection to workflow planning — was driven by the need for speed, consistency, and durability in a busy waterfront environment.
Client Testimonial
“From the initial concept and design phases with Jason, Nick, Stanley, and Erica, to the installation phase led by Cat, John, and Boyd, Foundry has been one of our most trusted F&B vendors.
Their meticulous attention to detail, swift execution, and understanding of our high standards have undoubtedly contributed to the creation of aspirational spaces that enhance both our stores and offices. Their work has not only met but exceeded our expectations, making our workplace & shopping environments truly amazing.”
Chris Stewart, VP, Food & Beverage
Aritzia
OUR DESIGN TEAM
From bustling restaurants to state-of-the-art healthcare facilities, we proudly serve a diverse range of industries with tailored commercial kitchen solutions designed to meet their unique needs.
Our senior design team handles everything from strategic planning, workflow efficiency, spatial layout optimization, process integration, and more. Their goal is to minimize bottlenecks and ensure smooth communication between teams all while maintaining safety and quality standards.

Nick Arcadi
Senior Project Manager

Stanley Tsia
Design Manager

Dara Nel-McIntosh
Senior Designer

Gunay Balkis
Design Coordinator

Haifeng Wang
Foodservice Designer

Erica Ko
Foodservice Designer
OUR TEAM
Front-of-House / Back-of-House Flow Optimization
From bustling restaurants to state-of-the-art healthcare facilities, we proudly serve a diverse range of industries with tailored commercial kitchen solutions designed to meet their unique needs.
Our senior design team handles everything from strategic planning, workflow efficiency, spatial layout optimization, process integration, and more. Their goal is to minimize bottlenecks and ensure smooth communication between teams all while maintaining safety and quality standards.
✔ Reduce wait times
✔ Reduce food wastage
✔ Improve service accuracy
✔ Elevate overall dining experience
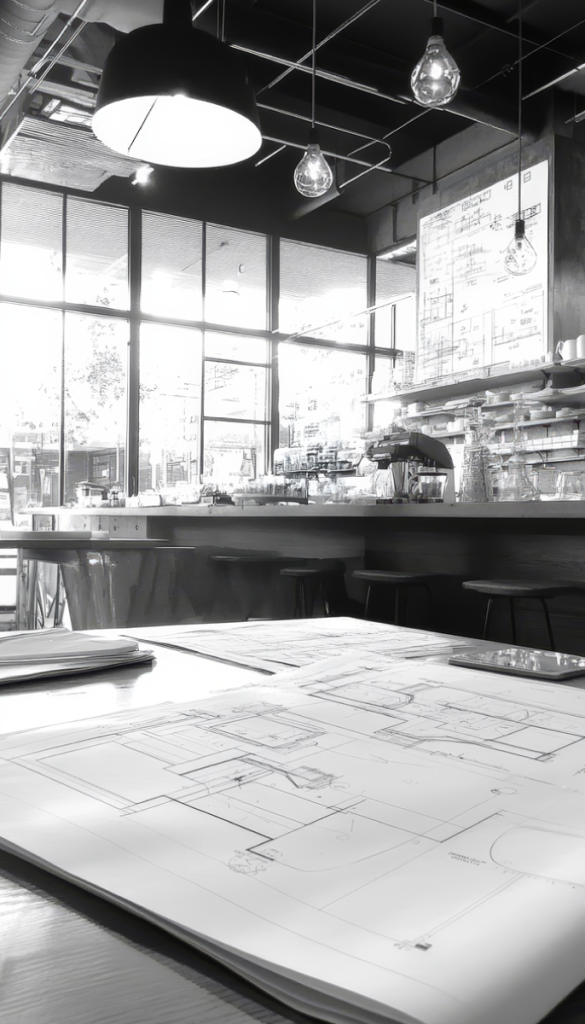
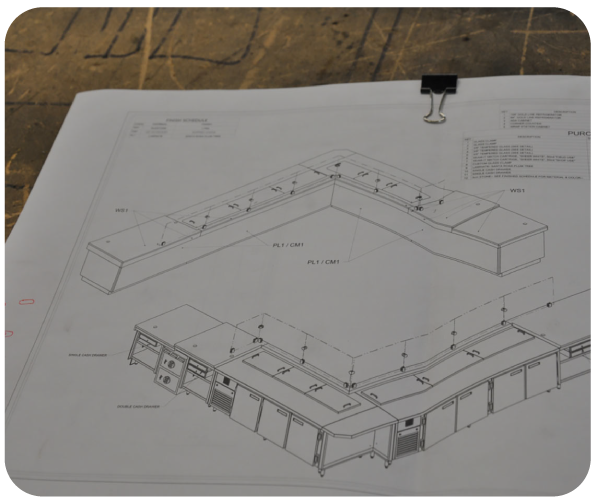
1. Schematic Design
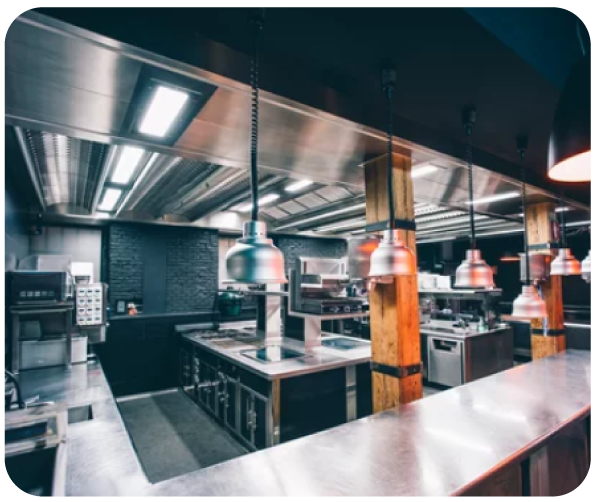
2. Design Development
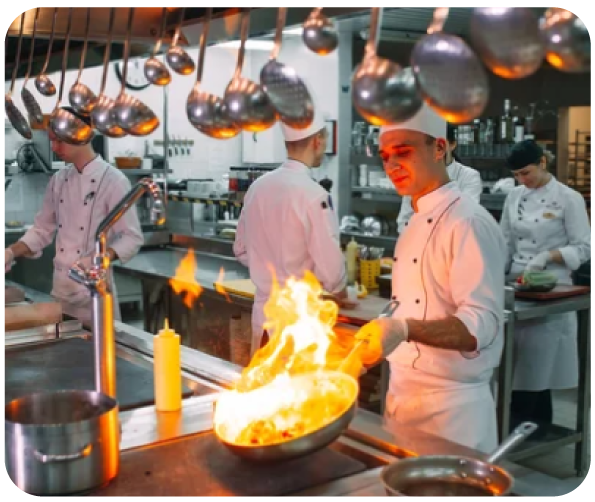
3. Consulting & Specification
We start with an initial exploration with our clients and their space. This allows our team to establish requirements and provide solutions and layouts within architectural parameters.
A preliminary schematic layout is then developed with a focus on kitchen flow and cooking intent.
Once the general schematic has been approved by the client, we further coordinate and consult on the project with our team, which includes mechanical, electrical, architectural, and structural.
We manage the project from start to finish and continue to overcome any issues discovered during the construction phase.
Our commitment to excellence doesn’t end once the project is complete. We believe in building lasting relationships with our clients by continuing to support them long after the initial design and installation phases.
Through our consulting services, we provide expert guidance to help clients fine-tune their operations, adapt to evolving needs, and maintain peak performance in their foodservice facilities.
OUR WORK
We Design, Build, and Supply High-Performance Commercial Kitchens
We have forged together three distinct companies into one. A foodservice design agency (Foundry Foodservice Design) a custom stainless fabrication shop (Foundry Stainless Fabrication) and a food equipment dealership (Foundry Foodservice Equipment).

